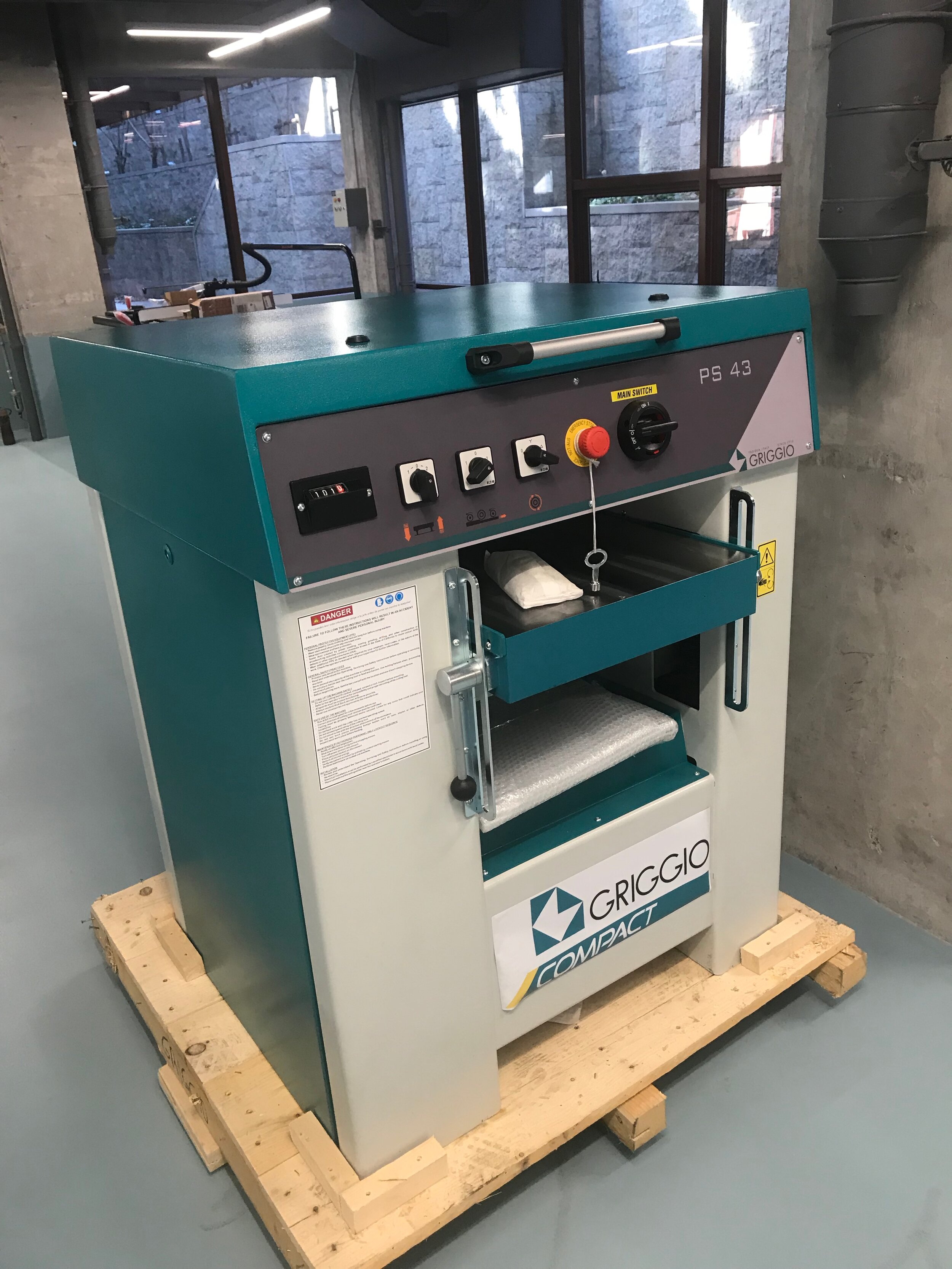Maker’s Space at the Bridge School in Shanghai
I was asked to design a Maker’s Space for a new school in Shanghai called The Bridge. This Maker’s Space would have areas for metal-working, wood-working, ceramics, storage, gallery and a lounge. We transformed a former parking lot into a beautiful artist’s studio.
The completed space ready for students.
The space at the very beginning of the re-design. I used tar paper to mark off where equipment would go.
It used to be a parking garage!
Marking the spot for the jointer!
The space as they began construction.
Mid-construction as a maker’s space begins to appear!
Getting all the correct wiring installed for each machine.
Windows and shelving going in!
The sinks were specially designed to handle lots of clay.
The ceramics area taking shape. My particular design was to encourage conversation across disciplines, in this case between ceramics and wood.
Woodworking benches lined up to facilitate co-working and collaboration between students.
Some of the many toolkits being put together so that students will have everything they need. We worked extensively with DeWalt and Burn’s Power Tools in Fall River, MA. Shipping everything was a major task but we selected the best tools and equipment in the world.
Toolkits ready and waiting for students to come utilize them.
I included a SawStop saw in the woodworking area because its innovative design pauses the machine before it cuts off any fingers or hands.
The ceramics space as we started to unpack and put things together.
The Brent pottery wheels installed and ready for classes. The teacher would sit at the head wheel to teach wheel throwing to six students.
View of the jointer, planer and woodworking shop.
Casting the wedging table for the ceramics area.
The school offers a place not to just make and discuss the work but to also show the work. One of the major challenges was working around the space’s infrastructure.
A beautiful space ready for makers to begin creating! This project also included the work of architects Ben Wood and Vincent de Graaf of AIM Architecture.




















